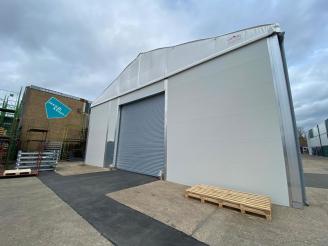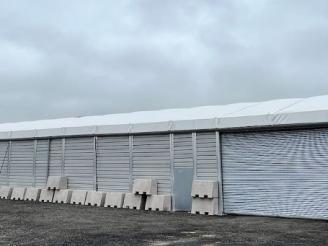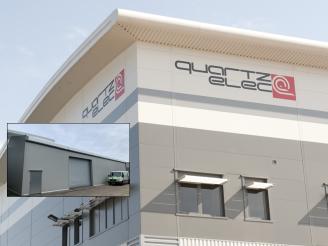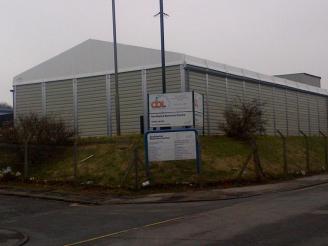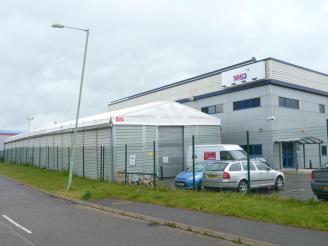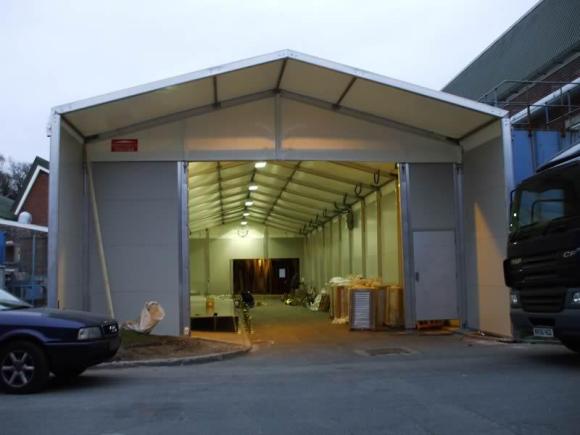
A Great Use Of Available Space
If you've considered having one of our temporary buildings and dismissed the idea due to sloping or uneven ground where you were looking to have it installed - don't! At least, not until you've read this.

You see, it's very rare the ground our buildings are installed upon, is totally flat, so if you have considered an area at your own premises but have written the idea off because the ground is very uneven, there's a simple (cost-effective)way around it.
Here is how: If you look closely at the pictures above, you'll see there's actually a severe slope running across the width of the building.
So here’s what we did: Andy, our manufacturing guru (we normally keep him under lock and key) went to the site and measured the area using his latest electronic laser level.
Specifically, he measured the levels of the surface around the perimeter of the building, and then (cleverly) cut each and every upright at specific lengths so the building stands square, even though the surface is totally uneven.
Then, (and I can't claim the glory for this) the client brought in a company to lay a sub-structured floor, as shown below:
 Flooring Sub-structure
Flooring Sub-structure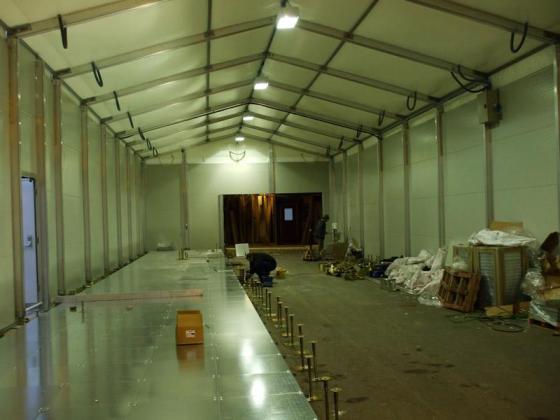 Finished Flooring Surface
Finished Flooring SurfaceAnd the results are amazing. To think, they could have gone to the expense of having the area concreted and new drainage systems installed, but no... They’ve managed to overcome the problem at a fraction of the cost.
In the picture above you will see we also supplied 2.5mtr extension to enable vehicles to reverse up and unload to protect the goods as they are unloaded. Another good idea. At a later point an access ramp was fitted to the front of the building.
So, if you've got a surface at your premises and thought, there's no way; don't dismiss it out of hand, because Jason and Andy and their team will work out a solution for you too.
And best of all, you won't have to lift a finger. Just give us the ground, and we'll do the rest.
There's every chance we'll be able to find a way around the problem, I'm sure, so by all means, give me a call or an email if you want to discuss anything that's on your mind.





