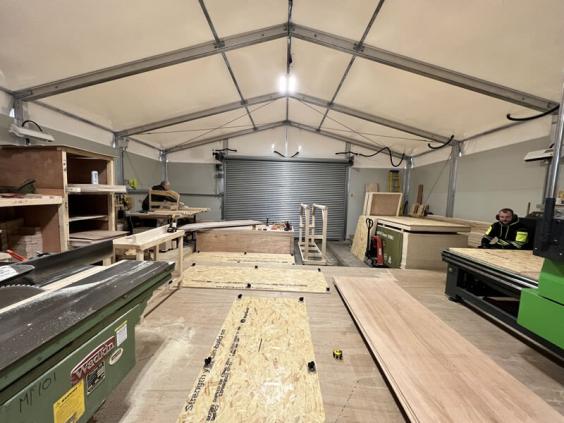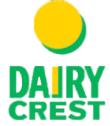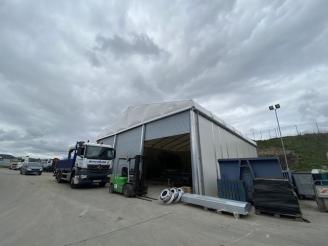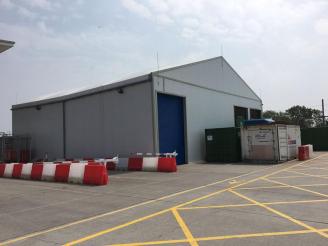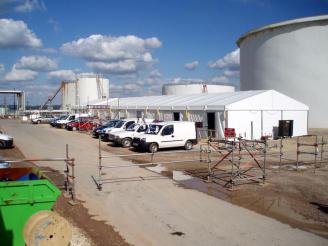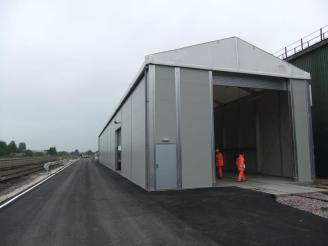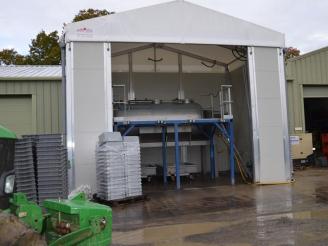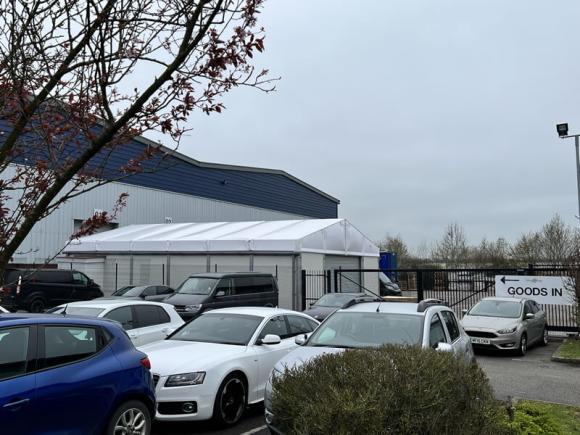
Sitting Pretty by Pride Mobility in South Normanton, Derbyshire, is part of a world-wide group specialising in personal mobility products. It is an ambitious, successful business, privately owned, with a range of high-tech, hand-crafted mobility equipment and specialist furniture.
A long-term working solution
Stephen Wright, Operations Director, chose Smart-Space to provide an instant building for a long-term working solution. As the company’s manufacturing processes require a significant amount of machine-cut wood for specialist bed and chair frames it made sense to have a dedicated space for this.
“This has been a solution focused on a number of practicalities” explained Stephen. “We enjoyed working with Smart-Space because they understood exactly what we needed. My first point of contact was Callum Carter who was excellent. We discussed the main building requirement as well as the addition of shed spaces to either side – one for the compressor and the other for sawdust extraction and storage.”
Immaculate Site
Sitting Pretty by Pride Mobility has an immaculately clean and tidy site approach so the need to extract and contain the sawdust created in machining the wood frames was essential. The decisions were made to add a shed for the compressor that powers the air tools and CNC machines. This isolated the equipment, protecting it and reducing noise levels. The second side-building was created to house the sawdust extraction where it is bagged and stored. A further benefit of this separate space is to minimise the potential effects of a sawdust bag breakage on employees and in continuing to keeping the site clean.
The building was installed adjacent to the main business premises to be easily accessible for deliveries of sheets of plywood and also to link to the existing utilities. It was built upon a raised, level wooden floor provided by the customer. A ramp was also included to allow for trolley movement.
Smart-Space was chosen after an initial online search. “I felt that we were prioritised and important to Smart-Space although I knew they were very busy” said Stephen. “I worked with a number of people including Lisa in the office who kept me informed and up to speed with deliveries and the availability of materials. Overall the communications were very good. The whole project was managed by Smart-Space including planning permission which was approved quickly - a pleasant surprise!”
Health and safety was key
Health and safety was key to the build, for both Sitting Pretty by Pride Mobility and Smart-Space. All risk assessments, site surveys and associated paperwork were completed well and organised in advance. Callum undertook an initial site survey which was followed up by a more in-depth assessment by Russ Slater and Andy Freeman at Smart-Space. Russ and Andy have managed the operations team at Smart-Space for many years and are thorough and quick as a result.
“The site guys were absolutely brilliant, I couldn’t fault them. They worked hard, with attention to detail despite the terrible weather. They were polite, tidy and very helpful. Ikenna Ukah in particular was extremely valuable as Projects Co-ordinator.”
A heavy snowfall following the installation meant that the PVC inflatable roof needed adjusting but this was taken care of by Sam Stokes who manages the maintenance for Smart-Space.
Sitting Pretty by Pride Mobility purchased the building outright and will use it for many years going forward with the possibility of extending it at some point. “It is working well as a solution and meets the company’s needs very well” said Stephen.
Download Pride Mobility Case Study
Sitting Pretty by Pride Mobility invests in a new production workshop
Stephen Wright, Operations Director chose Smart-Space because he "felt that we were prioritised and important to Smart-Space although I knew they were very busy"
Stephen continued mentioning many different members of Smart-Space “I worked with a number of people including Lisa in the office who kept me informed and up to speed with deliveries and the availability of materials".
"Callum undertook an initial site survey which was followed up by a more in-depth assessment by Russ Slater and Andy Freeman at Smart-Space. Russ and Andy have managed the operations team at Smart-Space for many years and are thorough and quick as a result"
Stephen also added "Ikenna Ukah in particular was extremely valuable as Projects Co-ordinator" and finally “The site guys were absolutely brilliant, I couldn’t fault them”
Stephen Wright, Operations Director Sitting Pretty by Pride Mobility





