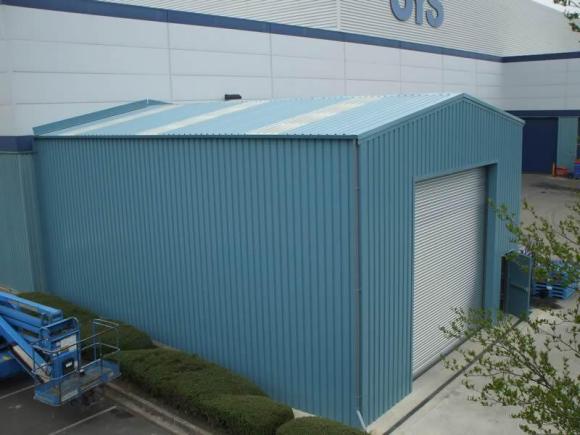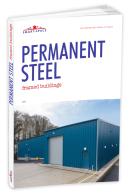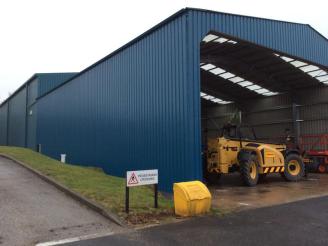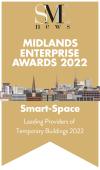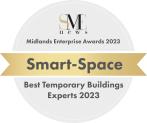Permanent steel loading bays, extensions, and canopies
Our steel loading bays are almost as quick to erect as our temporary ones, but made to full L2 compliance
Our custom permanent steel loading and dispatch buildings are bespoke designed to meet your exact dimensions and specifications.
- Totally maintenance-free
- 100% watertight
- Very low base cost due to lightweight design of the building system.
- Very low capital cost compared to a conventional industrial/commercial building.
- As secure as any other conventional building
- Can be specified to meet latest Part L2 Building Regulations (conservation of fuel and power)
- Clear roof-light panels supplied for natural daylight to minimise lighting requirements
- Parts and cladding warranties of up to 35 years
- Fabricated to your exact size requirements up to 25mtr clear span and 8mtr side heights
- Complies with all insurance requirements
- Complies with all Building Control Regulations
- Can be financed through mortgage or capital loan as an asset (because it's not demountable)
- Adds to the overall asset value of the property like any other conventional building.


