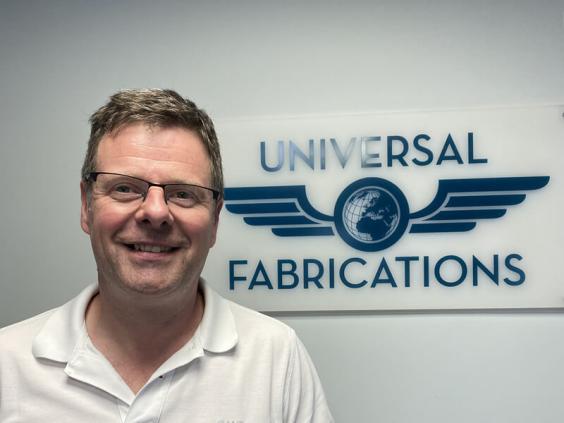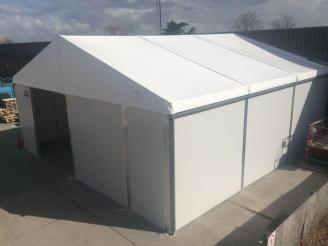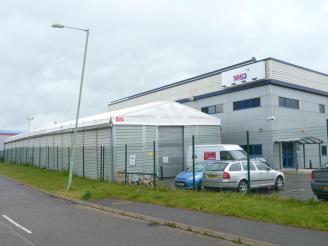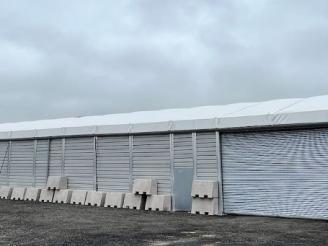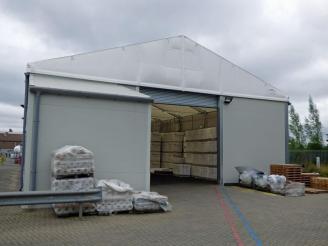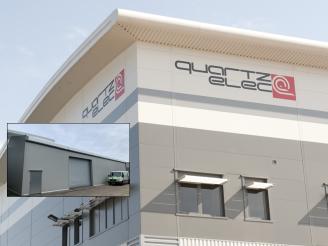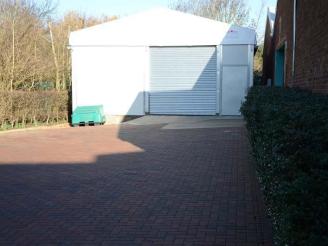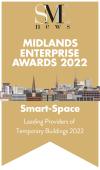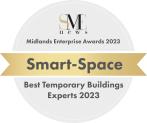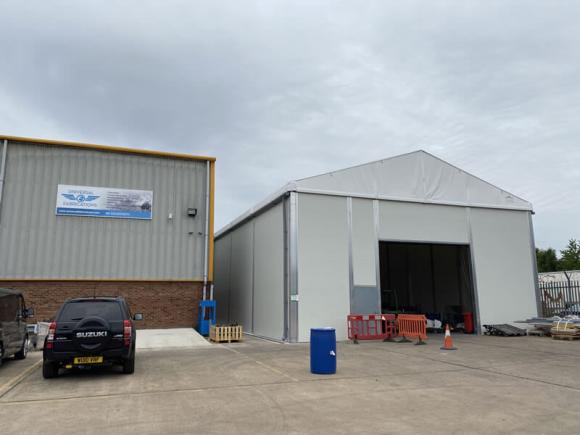
Growing business needs more space
Universal Fabrications in Nuneaton is a fast growing business, employing 48 staff, in its 42nd year and recently doubling in size. The business provides a range of sophisticated processes working with sheet metal, precision fabrication and machined parts. These services, of course, require equipment, people and lots of space.
As the business has grown, so its need for additional workspace has grown in tandem. With a short window of time available, Matt Dakin, Commercial Manager of Universal Fabrications, organised two industrial tents whilst looking for a more substantial solution.
Smart-Space were quick to respond
An internet search uncovered a few potential suppliers but he opted to work with Smart-Space.
“They were quick to respond and made me feel as though I was top of the queue, even though I knew they were busy” explained Matt. “ I met with Jason Lynock, the Sales Director, first of all and followed that up with a further meeting with Andy Freeman, Senior Projects Manager. I was assured by Jason that nothing was too much trouble and that was confirmed again when I spoke to Andy - it was very reassuring.”
Matt outlined the requirement: space was the priority, enough to allow some reorganisation within the existing workshops but also to create an effective flow of work throughout the business.
As the workflow was an important part of the brief, a link door was included in the plans. This allowed the main building to be seamlessly connected to the new unit: allowing finished goods to be moved undercover and stored.
It was recommended that a building of its size should have a drainage system to prevent flooding. “At first I thought it seemed an unnecessary cost but this detail has ended up making very good sense” said Matt. “Whilst installing it, the Smart-Space team uncovered some old, broken clay pipes but they repaired them for us and made it work perfectly.”
Adding drainage actually reduced the size of the building but it was the right decision and in Matt’s words ‘made them better neighbours’ as it created more distance between them and the business next door.
“We had chosen a supplier who does things properly”
Before the build, Matt had visited a reference site, as well as a temporary building at the Smart-Space premises, to see how a temporary roof, constructed using inflatable PVC, would work.
He could see that it provided excellent light and would serve their needs well. “To be honest I didn’t appreciate how permanent the PVC roof would look. It doesn’t feel in the least bit temporary and we’ve found that it’s ideal, even in really hot weather.”
In terms of the build, it was executed quickly and efficiently with the site crews operating flexibly around the day-to-day work of the Universal Fabrications teams. Both companies worked together to ensure all health and safety measures were in place and the build was fully compliant.
“It was refreshing to work with a business for whom health and safety was an automatic process - it reinforced my belief that we had chosen a supplier who does things properly” commented Matt.
The new building will work in tandem with the growth plans for Universal Fabrications. “We have provisioned the right amount of space to allow for more manufacturing and storage. We have a new laser machine, robot welding equipment and other technology to house.
Our estate planning will continue to reflect our progress so we fully expect to add further space at a later date” said Matt.
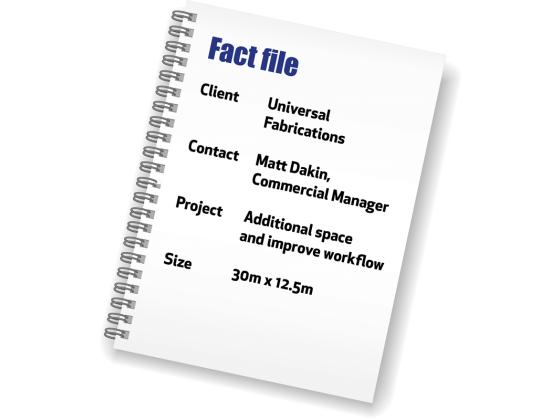
Download Universal Fabrications Case Study
Universal Fabrications installs instant building to help manage growth
It was refreshing to work with a business for whom the health and safety was an automatic process - it reinforced my belief that we had chosen a supplier who does things properly
Smart-Space... "were quick to respond and made me feel as though I was top of the queue, even though I knew they were busy” explained Matt.
"To be honest I didn’t appreciate how permanent the PVC roof would look. It doesn’t feel in the least bit temporary and we’ve found that it’s ideal, even in really hot weather.”
"We fully expect to add further space at a later date” said Matt.
Matt Dakin, Commercial Manager Universal Fabrications






