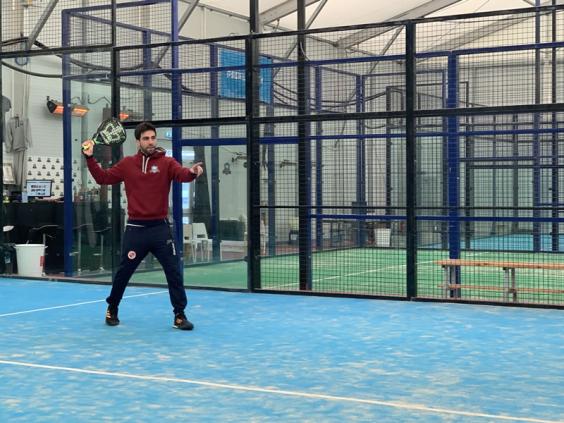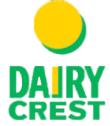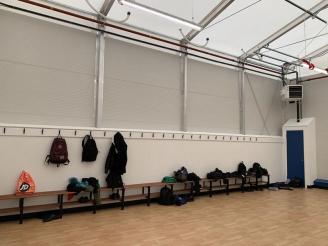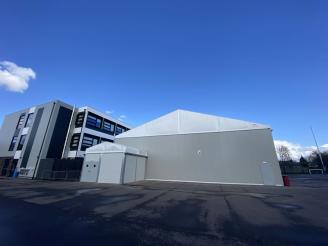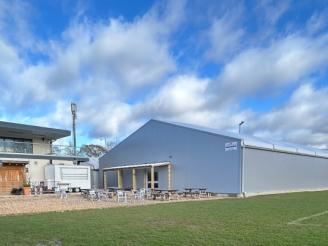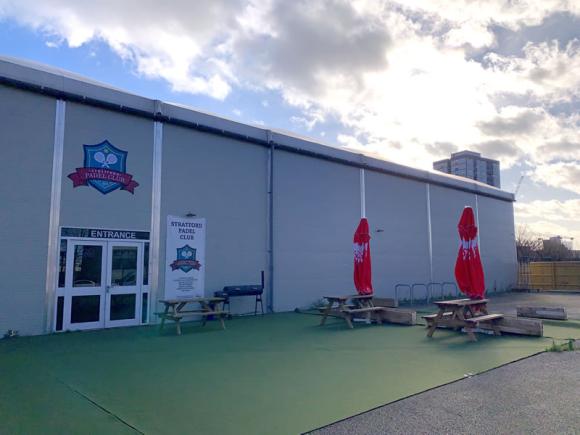
Stratford Padel Club in London is home to one of the fastest growing sports in the world. It is owned and managed by Javier Fernandez who is passionate about growing the sport in the UK. Padel, which originated in Mexico, combines tennis and squash and is perfect for all ages and abilities.
Javier chose Stratford in London as the venue for his venture because it is right next to the Olympic stadium and in the thriving, regenerated East London area. It occupies prime space along a busy main road on land previously used for a car park..
Smart-Space took the time to really help us - just at the point that we were about to abandon the project
Javier went through a lengthy planning process and prolonged negotiations with the local council before his project was given the green light. At the point of abandoning the project, due to the many barriers and complications, Javier found Smart-Space who took the time to visit and find solutions for them. “I chose Smart-Space because they gave me alternatives to several issues where other companies just dismissed us” explained Javier.
A temporary building also ticked all the boxes in terms of space - no supporting pillars to get in the way of the courts - and was an affordable option. It was erected quickly and without any problems. The PVC roof floods the building with light which is perfect for playing and makes it feel airy and spacious. The space is also well lit by bespoke lights that flood each court. The PVC panels and large LED lights create a well-lit environment
from the sides. The club chose not to use the overhead LEDs as the players look up a lot when lobbing the ball and they’d look straight at the lights so side lights were deemed more player-friendly.
They even gave advice on some of our building projects
To save costs (and learning as they went), Javier and his team got to work installing its 3 padel courts, changing room, showers, toilets, gym , reception/bar and seating area. “Smart-Space even advised us on some of the building work we were undertaking ourselves - they were really helpful” said Javier.
It is a cold facility as the Smart-Space temporary building is not really designed for constant use by people. However, it’s ideal for sports use as the changing rooms and bar areas can be heated in isolation when required. Heating the whole space would be quite expensive but the wall heaters are really effective and can be activated instantly - and players self-heat when they’re playing!
The club has an urban atmosphere that lends itself well to the sport, the ‘gritty not glitzy’ approach to sport and the club’s basic, hard-working gym. As a former cross-fit trainer, PT and climber, Javier enjoys all sport and wanted to provide a range of attractions at the club - including table tennis.
Going forward, one of the advantages of the Smart-Space padel court building is that it can be easily relocated so wherever the club goes, the building can go too!
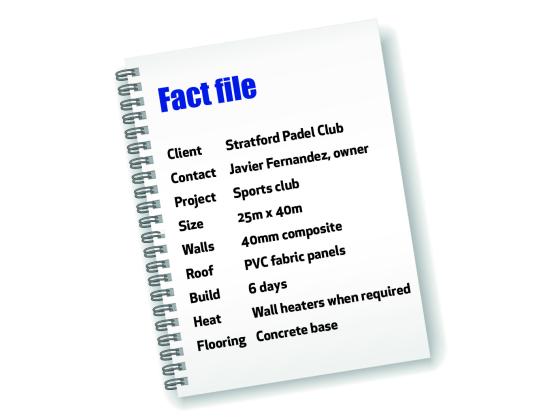
Download Stratford Padel Club Case Study
A relocatable padel court building for Stratford Padel Club
Smart-Space took the time to really help us - just at the point that we were about to abandon the project.
They even advised us on some of the building work we were undertaking ourselves - they were really helpful.
Javier Fernandez, Owner Padel Club Stratford









