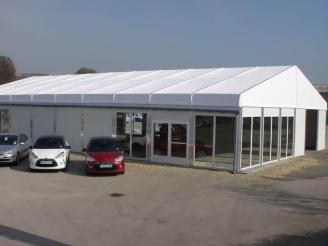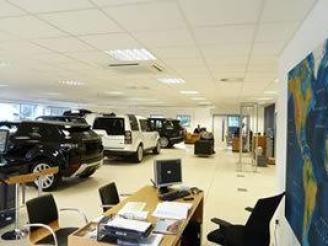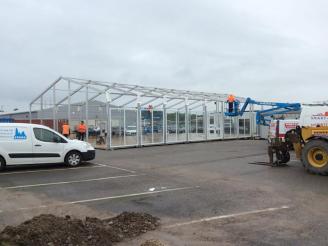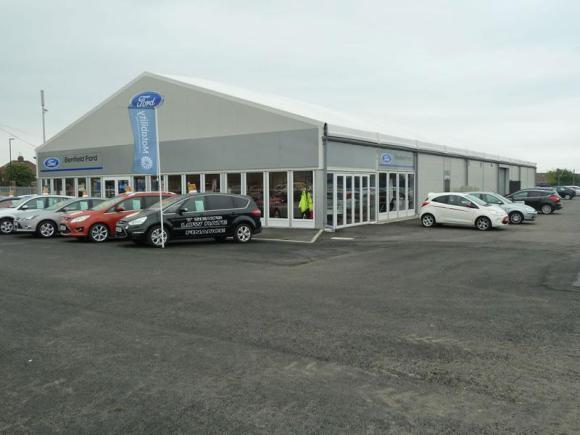
Project Outline
The client, Benfield Motors have plans to build a new state of the art £5,000,000.00 dealership in Sunderland.
Our role within the project was to supply a temporary building to serve as an interim car dealership for a two year period, whilst the new flagship dealership is built.
Building Details
Main Dealership Building: Re-locatable Interim.
Total building size: 20m x 50m x 4m (divided into)
Showroom area: 20m x 15m x 4m Air-Insulated
Workshop Area: 20m x 20m x 4m Air-Insulated
Admin Area: 5m x 20m x 4m Air Insulated
Parts Area: 5m x 20m x 4m Air-Insulated
Valet Building: Re-locatable Temporary
Total building size: 10m x 20m x 4m Un-insulated
The main building was supplied as one unit measuring 20m x 50m x 4m and then divided into four separate areas to accommodate the departments within the dealership.
Double-glazed windows and bi-fold (vehicle) entrance doors were fitted to the showroom area, whilst the internal showroom and admin area were fitted with a suspended ceiling to complete the fit-out.
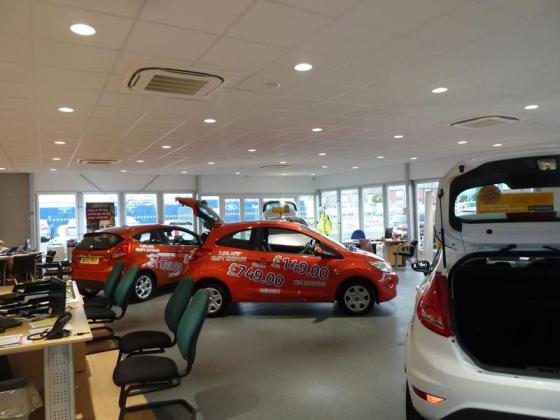
The entire fit out was carried out using Ford’s internal specification to a point where once inside, you wouldn’t know it’s an ‘interim’ building.
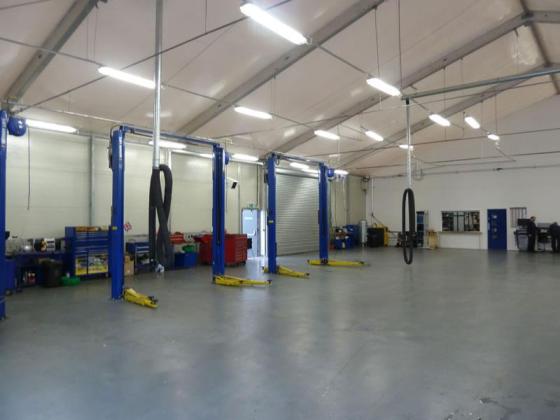
A temporary building was also supplied as part of the overall package to serve as a valet and smart-repair area, with the entire build taking three weeks from arrival on site to final handover.














