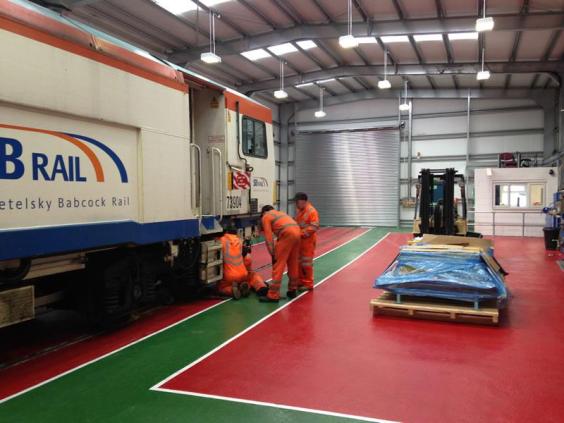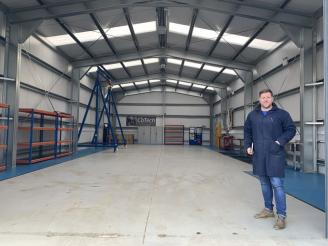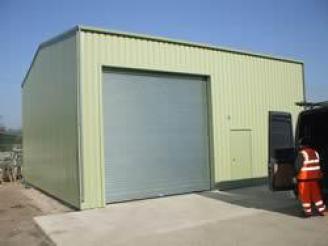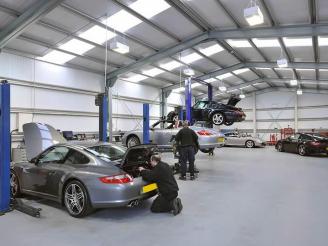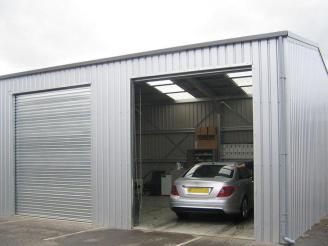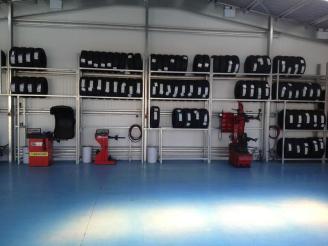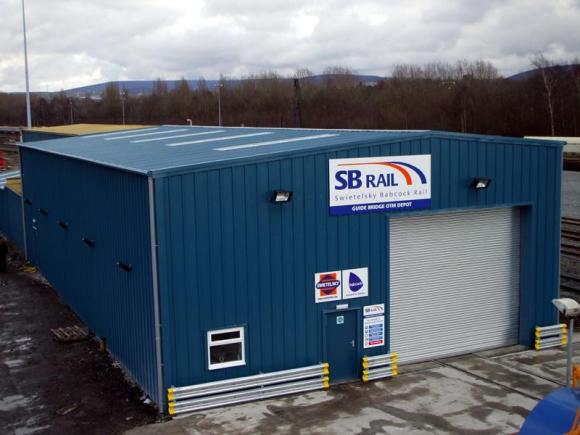
Background
We were approached by the client who needed a quick response to a new locomotive workshop extension for the on-going track maintenance and upgrading programme in the North West.
The client had previously had plans drawn up for an alternative building but due to the time it was taking to bring from conception to installation, they contacted us for a faster solution.
We provided a permanent steel building giving them all the benefits of a conventional building at a fraction of the time and cost of a conventional building.
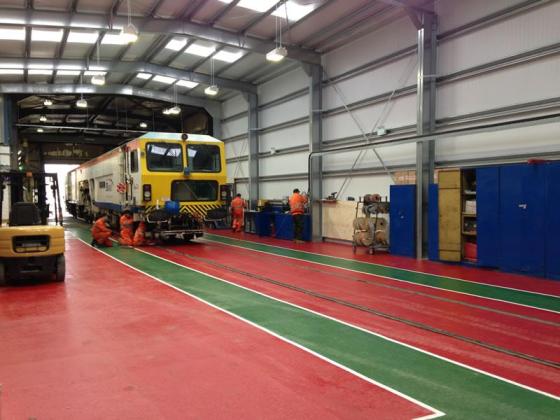
Solution
We provided a full site investigation report to determine the current ground conditions, and to establish possible ground contamination issues. Our in house design engineering team of Andy and Ross designed and certified the concrete foundation to meet building control requirements
We then designed, supplied and installed a steel clad building of dimensions 12.5mtr x 25mtr x 6.5mtr which was clad in slate blue 40mm composite cladding.
We also removed the existing frontage of their workshop and also over-clad their existing building so the entire shed now looks brand new.
Download Locomotive Workshop Case Study
SB Rail workshop building
I am really pleased with the building and must congratulate your staff on doing a top job for us, the lads that carried out the work are a credit to Smart-Space both in their work rate and communications with ourselves throughout the whole build.
Even though we had a heavy snow fall during the build process they still worked through it and delivered the finished product on time.
Neil Smith S B Rail










