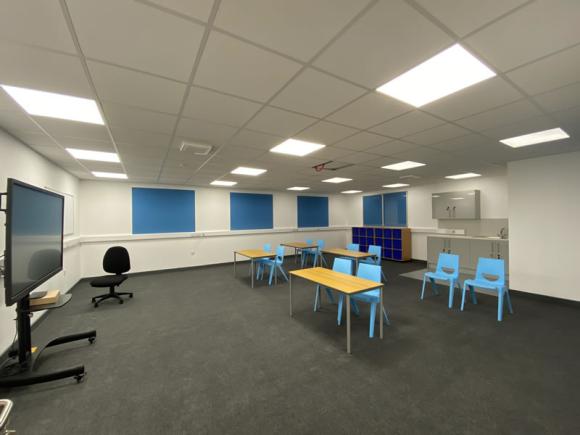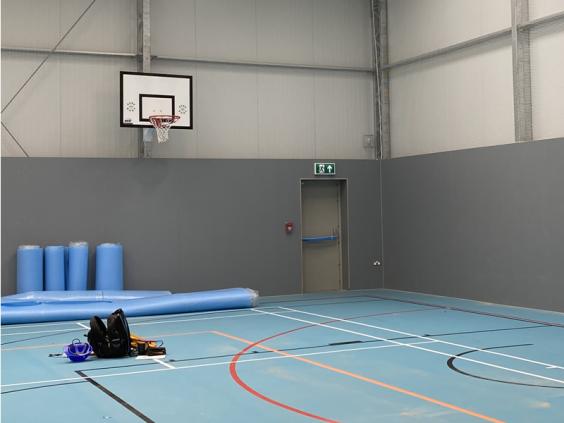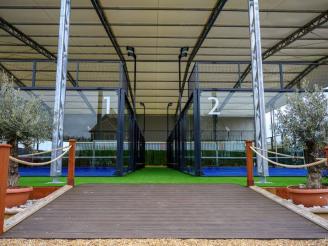
Treetops School in Grays, Essex, caters for children with special education needs and attracts almost 300 students from the local area.
Having reached the school’s capacity, a second school, Treetops Free School, is currently being built adjacent to Treetops School to accommodate a further 140 children, all aged between 4 and 16 years old.
Structure for growth
Commissioned by the school’s Tier-1, DFA-approved contractor, Smart-Space was asked to build a substantial sports hall to serve both schools and the local community.
However, as the Free School’s construction period is set to take a further year to complete, the sports hall has been set up to house four temporary classrooms and a single sports hall during this time. This clever solution has meant that the Free School could begin accepting new students ahead of its official opening in September 2022.
Why Smart-Space?
The benefit of Smart-Space’s ‘Maxi-Space’ option means there are no upright supports anywhere in the building so it retains complete flexibility in how you use the space.
It is currently four classrooms and a single sports court but the space will be completely open to reconfiguration in any way required once the new classrooms have been built and the Smart-Space building is repurposed again next year.
The build
The Smart-Space building is a permanent Maxi-Space steel structure. It is 18m wide, 30m long with 6m eaves. It has a 100mm roof and 100mm insulated walls. It seamlessly adjoins another modular-built part of the Free School, accessed through double doors.
“We felt very comfortable working with the Smart-Space team” commented Kelvin Gray, Site Manager for the school’s contractor. “We went through quite a lengthy selection process based on quality, attitude, flexibility and cost. Our Quantity Surveyors take their time researching all of our suppliers because their work reflects on us - so it has to be right”.
The internal rooms, corridors and toilets feel substantial and certainly don’t have a temporary feel. Each area has been well finished and the insulation means that the building will maintain a comfortable temperature all year round.
“We didn’t have any significant issues and I’d definitely work with Smart-Space again. For this part of the project I was very much here in a managerial capacity, I didn’t have to do anything directly with the build” continued Kelvin. “The project took five weeks and it went smoothly and efficiently. All the health and safety issues were well covered and the team were on top of everything.”
Once the main school is completed in summer 2022, the entire space will convert to its originally intended use of several sports courts to serve the school children and wider community.

Download Treetops School Case Study
Substantial sports hall for schools and local community
We felt very comfortable working with the Smart-Space team. We went through quite a lengthy selection process based on quality, attitude, flexibility and cost. Our Quantity Surveyors take their time researching all of our suppliers because their work reflects on us - so it has to be right.
I’d definitely work with Smart-Space again.
Kelvin Gray, Site Manager Net Zero Buildings














