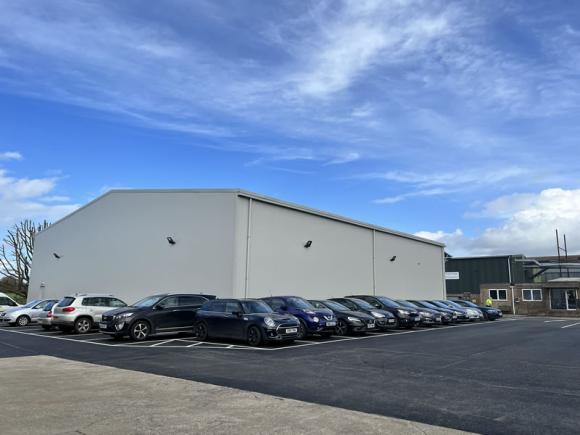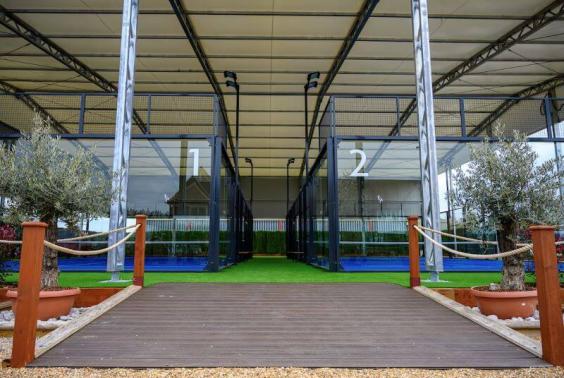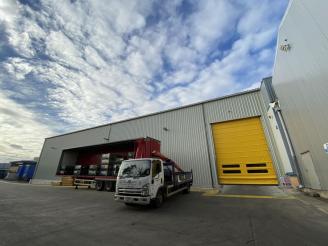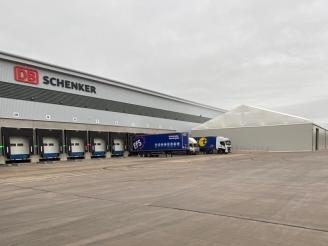
Smurfit Kappa is a FTSE 100 company and a world leader in paper-based packaging. Our customer Smurfit Kappa Diss, supplies large-format corrugated packaging to trade customers from its site in Norfolk.
With a brief to make sure the site is completely clear, empty some unsightly shipping containers and a need to reorganise internal workflow processes, Glenn Kerry, Project Manager at Smurfit Kappa, contacted a number of instant building suppliers to find out what solutions were available.
The Solution - Two Smart-Space Buildings
Glenn worked with both Jamie Southam and Jason Lynock to arrive at his preferred option of two Smart-Space buildings – one specifically for corrugated packaging and one for general storage.
By increasing the capacity of their finished goods warehouse, space could become available within the despatch area. The expansion and reorganisation also formed part of a significant investment programme in the site’s manufacturing operations to support strategic growth plans.
For the packaging storage unit, Smurfit Kappa opted for a vast, open-plan Maxi-Space building with a composite roof.
Why Smart-Space?
“It came down to the people” explained Glenn. “My research produced a mix of building types and costs as we looked at all aspects but when we added in the attention, expertise and knowledge of the Smart-Space team I chose them.”
Having visited a Smart-Space reference site in neighbouring Kings Lynn, Glenn was convinced the Smart-Space building would offer everything he required.
Design Features
One of the key prerequisites was the ability to store paper-based products at a consistent temperature. The thermal performance and SBEN calculation of the building needed to be compatible with storing corrugated packaging as any exposure to cold, damp or fluctuating temperatures has the potential to ruin the stock.
Factoring this in, a composite roof was also chosen. The Smurfit Kappa building represented a new design challenge for Smart-Space as most Maxi-Space buildings have an inflatable PVC roof.
Smart-Space’s experience meant that the brief was translated from sales to operations to installation successfully.
Another design feature of the installation included a short canopy to allow deliveries to be made under cover. Although the canopy extrudes by just a few metres it is enough to keep the rear of vehicles, people and product all protected from bad weather conditions, specifically keeping everything dry.
Glenn requested changes to the canopy flashings which made them look tidier with a better finish. Flashings for this design are bespoke which resulted in a slight delay but resulted in a well-presented building and happy customer. By the end of the project, despite this slight setback, the team finished earlier than expected.
The second, smaller steel building; 8m by 12m by 5m; was installed as a tool room to store a variety of items including plant vehicles and the contents of previously used shipping containers. The external finish was selected in dark green to blend in with its surroundings.
From an administrative point of view Glenn was pleased with the level of communication, drawings and proposed specifications from the various teams within Smart-Space.
Focus on Health and Safety
The focus on health and safety is very much in evidence throughout the Smurfit Kappa site. They take care of their own effluent waste and are audited for BRC accreditation every year to maintain standards. There is a consistently high level of expectation that the correct workwear is worn, access points and pedestrian areas are restricted and signage and notices are at every turn as reminders of the importance of staying safe on-site.
Smart-Space has its own set of stringent health and safety standards but also incorporates that of customer sites, which can vary depending on the sector, resulting in all-round care and attention.
For the immediate future Smurfit Kappa is completing the internal racking and storage requirements so they can begin to move and accommodate the packaging stocks.
Download Smurfit Kappa Case Study
Padel court clear span building and canopy testimonial
“As a fast growing sport we identified padel as the right addition to our services. We contacted Smart-Space, following a recommendation, to ask them for some options. We were very pleased with the potential speed of build and flexible terms so we went ahead”
“We were keen to have a club that could be used all year round” explained Alex. “Having a Smart-Space instant building was an excellent choice in terms of cost-effectiveness, speed and planning permission. The PVC roof allows plenty of natural light and we have added floodlights so we can stay open each day until 9.30pm, even in winter.”
“It all went very smoothly. We did have a minor issue with the canopy flapping in high winds but the maintenance guys came out straightaway to fix it which was managed satisfactorily”
Alex Bartlett, Club Director Heron Country Club

















