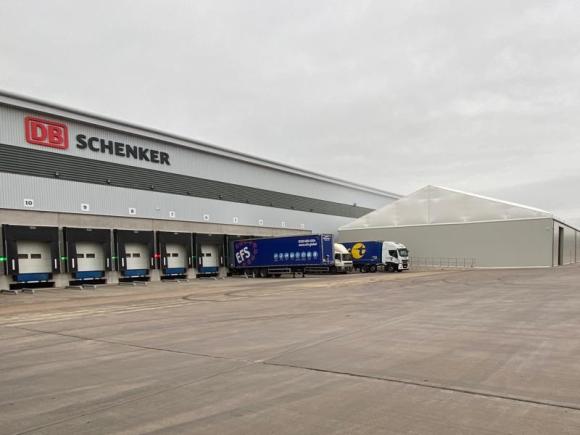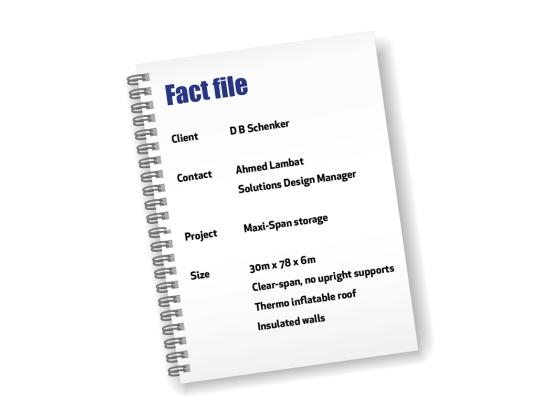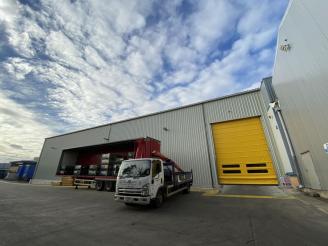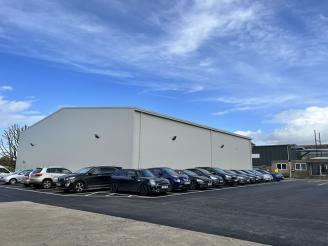
DB Schenker is one of the world’s leading global logistics providers, managing the exchange of goods through its sophisticated network of land, sea and air freight. The business occupies over 2100 locations across the world and employs more than 74,500 people.
At its Tamworth premises, a warehouse was required for a high-profile customer for long term, overflow storage needs. An instant unit was chosen as the preferred solution - as an alternative to a traditional brick build - for its suitability, efficiency and fast build time.
Strict selection criteria
The team at D B Schenker pursued its usual exacting procurement process and Smart-Space was selected based on the company’s strict criteria. The quote was also supported by some insightful case studies which were helpful in demonstrating relevant experience.
D B Schenker decided to purchase a Maxi-Span building at 30m wide x 78m long x 6m high. It has a thermo inflatable roof which provides an element of warmth and a lot of light. Its insulated walls make it a sturdy, secure build, complete with pedestrian doors and a roller shutter door. Foundations weren’t required which is a key factor in its build time and Smart-Space’s ability to respond quickly.
Why Smart-Space?
“Jamie and Jason from Smart-Space were both very engaging, taking the time to visit us and understand exactly what we needed. They built a relationship with us from the outset. They weren’t in the least bit pushy, they just wanted to help” said Ahmed Lambat, Solutions Design Manager at D B Schenker.
“The Smart-Space building doesn’t have any supports or obstructions which gives us clear, functional space. It makes it extremely flexible - not just for now but future use” explained Ahmed.
At the point of order, in advance of the build itself, Jason organised the purchase of the materials as it was just at the time when material costs were spiralling upwards and he was keen to maintain the same price, even though the project had yet to be granted planning permission. This foresight and cost-saving was appreciated by the D B Schenker team.
Teamwork
Smart-Space included many members of its team within the build. Danyaal took care of compliance, all documentation and was ‘really helpful’. Jason, Jamie, Lisa and Andy managed all aspects of the project and kept Ahmed updated throughout.
“The guys stuck to every aspect of the schedule. They were on time and also able to be flexible according to our changing needs” explained Ahmed. “James, Peter, Kaspars and the site crew were really helpful and we felt well supported – it was a very positive experience.”
For the future, the two companies are discussing an after-care package for maintenance. The location of Smart-Space is ideal as they are almost neighbouring businesses.
“I would use Smart-Space again and also recommend them to other areas of the business. If we had another project they’d always be invited to quote” concluded Ahmed.

Download D B Schenker Case Study
Long term warehouse solution for DB Schenker
The team was really good to deal with. Here at D B Schenker we are mostly self-sufficient but the Smart-Space team was available when I needed them to be, answered questions, were quick and efficient and stuck to timelines very well.
They built a relationship with us from the outset.
Ahmed Lambat, Solutions Design Manager DB Schenker













