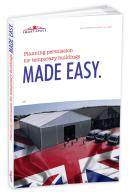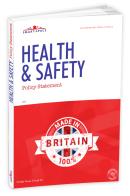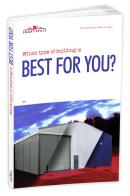Temporary Buildings
Ideal for short-term use from 3 months to 3 years for applications when heating and cooling is not required.
If you plan to use your temporary building for 28 days or more consecutively then you do. Although whether you apply though is entirely your decision. Or indeed, we can make the application on your behalf in house – to save you the considerable time and inconvenience in applying.
Providing you meet three main criteria. The temporary building:
- will not be erected on designated parking space;
- will not be erected on a flood plain, and
- installation will not require natural vegetation to be removed,
then planning permission should be a formality.
If the temporary building is erected and left in place, it will last for several years depending upon the location, type of use and depending upon how it’s looked after.
Yes, although by far the best surface is a concrete base.
That said, we regularly install on tarmac car parks, hard core and even grass
This rather depends upon the surface it’s erected on, as sealing at the base is almost impossible on uneven or sloping ground. Water ingress is minimised by several sealing methods, but to say a temporary building can be made 100% watertight, is optimistic unless it’s installed in a pre-prepared raised concrete base.
This will differ from company to company, but generally speaking the minimum size would be 5mtr x 5mtr and the maximum would be 30mtr span x any length. Typically, the eave heights start at 2.5mtr and are available as tall as 6mtr to the eaves as standard.
A temporary building has a PVC fabric roof, whereas a permanent building has a steel roof. The framework for a temporary building is made using aluminium profiles whereas a permanent building uses steel sections throughout.
Yes, although because temporary buildings have a PVC fabric roof, they do not have good insulation properties, which make heating and cooling very expensive, compared to an insulated permanent building.
Insurance of the temporary building is simple and cost-effective and is generally done by adding the replacement cost to your commercial insurance policy. As for the goods to be stored, this will depend upon the value and type of goods, and is best answered by your insurer.
A temporary building is secure to a point where to gain access you would have to force the locks on the personnel doors, or force entry through the roller shutter doors. It would be possible to gain access through the wall cladding but only by using cutting equipment.
The main A-frames are made using steel inserts and aluminium box profiles with the roof sections being made of PVC fabric which are tensioned down once fitted into place.
Every temporary building, we supply is made to conform to static calculations to meet building regulations for wind speed and snow load. The calculations are based upon the temporary building being an enclosed unit, so in storm force conditions, all doors should be closed to minimise risk of damage or disruption.
Our standard range of temporary buildings have calculations to enable us to erect on any mainland UK postcode area. Exclusions are the isles north of Scotland.
Depending upon the dimensions and span, an all-terrain forklift will be used to raise and lower the uprights and roof rafters. Over a certain size, we use a crane to complete these lifts. The PVC fabric roof sections are installed from access platforms from around the perimeter, which gives rise to a minimum access requirement of 1mtr around the perimeter.
This will differ from company to company but we are proud to offer what we believe to be the most flexible rental terms of any company in the UK. Our own terms are no minimum or pre-determined rental contracts and just 7 days’ notice to terminate the rental period.
This rather depends upon the size and specification of the temporary building but whenever possible we install in just 7 – 21 days from order.
Interim Buildings
Temporary relocatable buildings are designed for periods of 3 – 7 years or when heating or cooling is to be fitted.
Interim buildings provide increased security and insulation and are ideal where a more controlled environment is needed.
Temporary relocatable buildings are designed for periods of 3 – 7 years or when heating or cooling is to be fitted.
- Interim buildings are still relatively fast to erect and dismantle.
- They are relocatable and no footings are required
- They are supplied with steel roof cladding up to 40mm thick for added insulation.
Steel Buildings
Best for long-term use of up to 35 years as an alternative to traditional buildings.
Think of steel buildings as traditional buildings, only much cheaper.
Steel buildings are best for long-term use for up to 35 years.
- Very low capital cost compared to a conventional industrial/commercial building.
- Very low base cost due to lightweight design of the building system.
- They are as secure as any other conventional building








