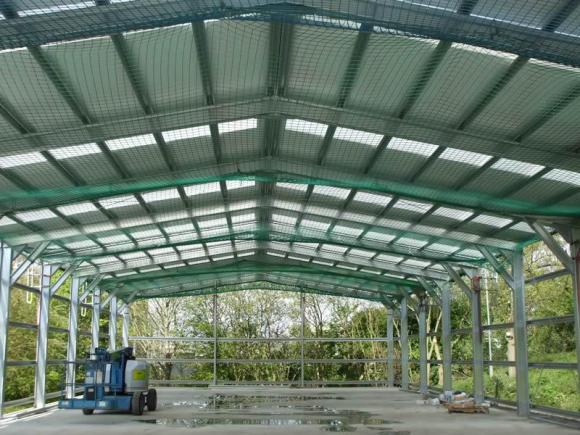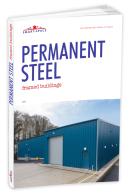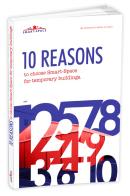Permanent steel warehouse buildings a cost-effective alternative to bricks and mortar
Our steel warehouse buildings are almost as quick to erect as our temporary buildings, but made to full L2 compliance
Custom Smart-Space Permanent Steel Warehouse Buildings are bespoke designed to meet your exact dimensions and specifications.
- Totally maintenance-free
- 100% watertight
- Very low base cost due to lightweight design of the building system.
- Very low capital cost compared to a conventional industrial/commercial building.
- As secure as any other conventional building
- Can be specified to meet latest Part L2 Building Regulations (conservation of fuel and power)
- Clear roof-light panels supplied for natural daylight to minimise lighting requirements
- Parts and cladding warranties of up to 35 years
- Fabricated to your exact size requirements up to 25mtr clear span and 8mtr side heights
- Complies with all insurance requirements
- Complies with all Building Control Regulations
- Can be financed through mortgage or capital loan as an asset (because it's not demountable)
- Adds to the overall asset value of the property like any other conventional building.











