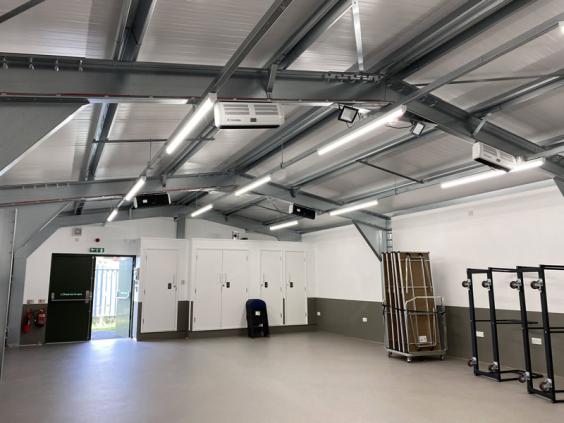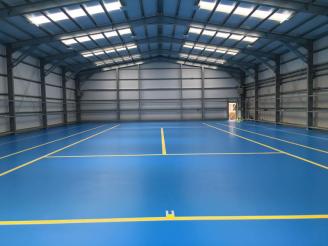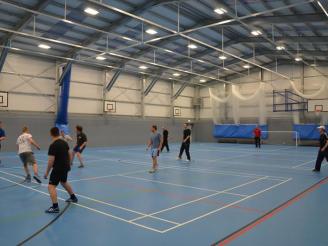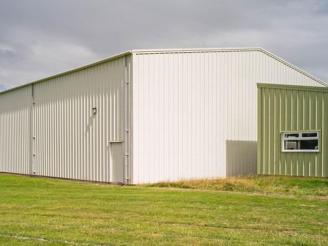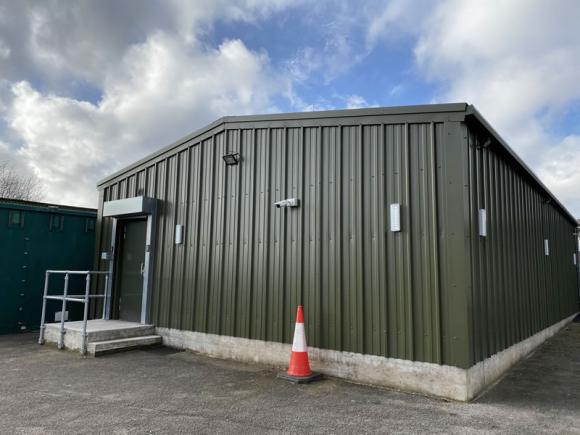
Tamworth Scouts operates from its District Activity Centre in Tamworth, serves 800-900 children in its scouting network and makes its space available to all manner of community organisations throughout the week.
It is an extremely busy centre serving groups of all kinds, from support groups to music lessons to keep fit classes. Expansion of the centre became an option following successful applications to both the HS2 Community and Environment Fund and National Lottery funding.
Phased Building
Peter Seedhouse, Treasurer, contacted Smart-Space to discuss options for the proposed new building. A permanent, steel structure was agreed with phased building taking place as funds became available. Much preparation was required by the Scouts to sort and move their existing storage containers, extend the car park and lay the concrete bases for both the new building and storage containers.
Why Smart-Space?
“The team at Smart-Space were brilliant” said Peter. “They were really helpful and so patient with us as we navigated funding and completed our own fundraising. They helped us reach the best solution by taking the time to understand what we needed and working out what was possible. In the first instance it was Antony and Jason who advised, supported by Andy and Will in the operations team who took care of the day-to-day install.”
The building
“The new building was originally intended for storage and some activities” explained Peter. “However, at the point of moving, we reorganised our containers which means the whole of the new building is now free, open space for community activities which is excellent and a really economic use of the space”.
The new building includes space for meetings, an archery wall and cupboard space. “We will be adding a traversing wall down the left hand side” said Peter. “That’s a kind of climbing wall, also known as a bouldering wall”.
The new building provides scope for all kinds of new activities including fencing and archery. It also allows for a return to scouting as the additional space will make social distancing possible. It will also be very useful when preparing for outdoor activities before groups depart the centre for water-based activities such as canoeing.
In Conclusion
The building is fully insulated and easy to heat and light. It is accessed at the front via steps which were necessary to level out the concrete base which is built on a slight slope. To manage any kind of wheeled access, a sloping path flanks the building and leads to a wide, step-free entrance at the back of the unit.
Smart-Space managed the project and it was important to Tamworth Scouts that Smart-Space also took on the role of main contractor. This helped with the funding applications and meant that the costs were controlled centrally and kept in line with the Scouts’ budget requirements.
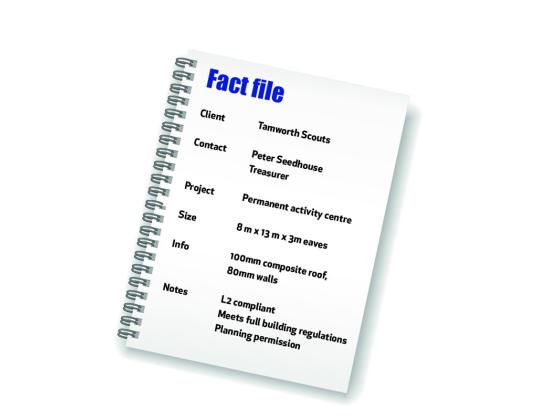
Download Tamworth Scouts Case Study
Tamworth Scouts invests in multi-use community facilities
We were able to work with Smart-Space in a phased way as funding became available.
The team at Smart-Space were brilliant, they took the time to find out what we needed.
Peter Seedhouse, Treasurer Tamworth Scouts





