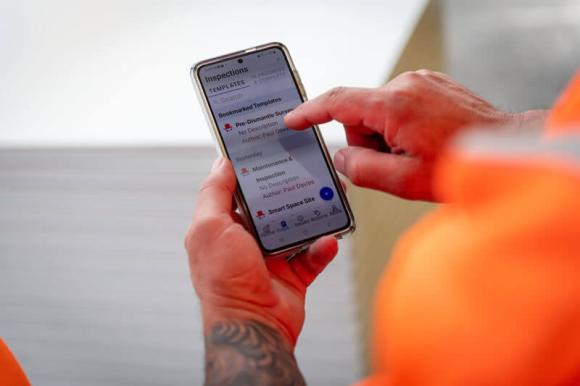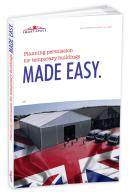
We apply the rules outlined in the CDM regs to ensure that a project is completed safely and without injury or penalty. Where this means that we play our role solely as a Designer or Contractor, we’ll work under you (as the host organisation) to achieve this. We can also increase our involvement to cover other roles as defined in the Construction (Design and Management) Regulations 2015.
We've published this section to help you understand the CDM 2015 regulations and to determine how the regulations apply to your project.
As all types of construction work are covered by the regulations (including new build, extensions, repairs, maintenance, and demolition) it is very important that you pay close attention to them.
The consequences of failing to address them is very severe; aside from any injury that might befall a worker, there are also hefty penalties, a loss of reputation and ability to operate, as well as potential prison sentences for those found to be in breach of the regulations.
Building Regulations
What Building Regulations Apply?
Let us assume, therefore, that you probably will need to comply with building regulations and gain planning permission for your temporary structure. The guidelines you will need to abide by in England are the Schedule One requirements of the Building Regulations (2010). These are divided into 16 parts, each covering aspects of construction such a structure, fire safety and noise resistance. In addition to this, ‘Regulation 7’ covers building materials and construction quality.
There isn’t the need or space to cover all the building regulations in this article. However, here are five important building regulations you should be aware of in order to fast track your planning application:
1) Part A: Structure
Part A covers the design and construction of the building. Any temporary building must be structurally sound, safe and stable. Basic design standards must be complied with for all main building materials, to ensure the building has the required strength.
2) Part B: Fire Safety
The building must be designed and built in a way that minimises the risk of fire and allows safe evacuation of building occupants. As far as possible it also provides easy access to firefighting and rescue teams, and retards the ability of fire to spread to adjacent buildings.
3) Part L: Fuel & Power Conservation
This section of the regulations stipulates that a temporary building should be adequately insulated to give a reasonable level of heat efficiency. The way these regulations are applied will depend on the heating, refrigeration and ventilation systems you have in place, which in turn will vary based on the use of the building. Some temporary buildings, for instance, are not designed for all year use and so do not have insulation or heating. Other, semi-permanent or permanent structures come equipped with highly efficient insulation and the ability to install cost-effective heating or cooling systems.
4) Part M: Access
The building’s layout and location must give adequate, safe access to all users and occupants. This includes entrances and exits to the building, as well as the circulation of people and vehicles within the building itself. Care must be taken to provide disabled access where necessary.
5) Part P: Electrical Safety
Temporary buildings designed to incorporate wiring and electrical systems must comply with Part P of the building regulations. This is important to prevent overheating, burns and electric shocks.
Guidelines
CDM 2015 differs from the original CDM regulation (CDM 2007) in small but far-reaching ways. Key duty holder roles are identified, making up the framework of the project team. What is the main purpose of the project team? You may think that this is to “get the job done”. However, CDM 2015 helps to structure the project team so that the focus is “getting the job done safely”.
In the past, a CDM Co-ordinator would be appointed to advise the client on projects that lasted longer, or involved more people than, certain thresholds They would also advise the client on health and safety issues during the design and planning phases of construction work. But, in reality, this duty holder could easily have nothing to do with all aspects of the project, and on very complex projects it could be easy to overlook a very important part of the project.
Communication between all parties listed below is vital if a project is to be completed on time, on budget, with a minimum of injuries, and lawfully. CDM 2015 puts forward a framework of documents that follow the project, helping to outline all parties their roles, the required competencies, the extent of the task, and the standards their work should meet.
The documents required include:
- PCI (Pre-construction Information) and supporting information
Containing information about the site and the proposed project. Used to compile information about hazards, and plan the safe use of a site. - Notification to HSE (F10)
Only needs to be submitted in certain situations, but must cover the entire project (design to project completion). - RAMS (Risk Assessments and Method Statements), Lifting Plans, etc
Identification of specific tasks required during the installation, mitigation of hazards found, and how tasks will be completed safely. - Construction Phase Plan
An in-depth summary of all pertinent details needed throughout the actual completion of the project, used whilst workers are on site. - Health & Safety File
A document to stay with the building, identifying key organisations involved in its construction, materials used, residual hazards, how to maintain, etc. Used to plan maintenance, repair, extension, conversion, demolition.
Duty Holders
At a basic level, an organisation may want to accomplish a task. Even if they can fully complete the task in-house, they would still need to prepare RAMS and supervise the workers, these workers having the necessary skills, knowledge, training, and experience.
Client
If the organisation cannot complete this using in-house manpower, it must contract this to another organisation. They then become the Client under CDM. They must still ensure that the workers have the same management, supervision, and qualities as if they were doing it themselves. However, they can rely on one single point of reference at a vetted contractor to accomplish this. As there is more than one organisation involved, a document known as a Construction Phase Plan must be prepared, developed, and shared.
Principal Designer (or PD)
To avoid confusion as to who has what responsibility and duty of care to which workers, a Principal Designer would also be officially appointed. The PD would not necessarily only complete designs for construction layout etc, but also design safety into the project – ensuring the workers completing the project were safe throughout the project duration, and ensuring that the building could be installed, used, maintained, repaired, extended, and demolished safely, throughout the life of the building. An example would be the hazard posed by locating regularly-accessed items in a high, difficult to access place; The PD would ensure that hazards created by working at height or in confined spaces would be considered and the hazard mitigated. The PD may be the Client or another appointed by them. The bulk of the PD’s work would happen before construction work began, but they would still need to be on hand to manage any changes as required by unforeseen challenges.
Principal Contractor (or PC)
Many projects involve more than one contractor. Remember, even out-sourced designers engaged before a construction project begins are contractors, and the single contractor engaged by the Client may have other contractors working under them. In this case, a Principal Contractor must be officially appointed by the Client. The PC will look after the execution of the project, based on the information provided by the PD, focussing on man management and safety. The PC role would dove-tail with the PD role; the PC will take the information gathered by the PD and implement it on site. Separating the PD and PC roles means that there is another layer of safety assessment; the PC may spot a hazard that the PD missed. A PD might also complete the work of the PC.
Designer
Thinking of the role of a Designer with regard to construction may make a person think of an architect. It is true that a Designer would prepare or modify a design and specify any part of a construction project. However, this term would be applied even to people who would not consider themselves a Designer, such as anyone specifying or selecting components used in a construction project, or instructing someone else to do this.
Contractor
Contractors are parties that are responsible for managing the workforce and completing the construction work of a project. They would be organisations or individuals that directly engage the persons completing the work.
Notification to the HSE
Notification to the HSE
When would a project be notifiable to the HSE? To avoid confusion, all projects should be considered to fall under The Construction (Design and Management) Regulations 2015. In other words, the requirement to appoint Duty Holders and generate the documents above is in force for projects of all sizes. However, the requirement to notify the HSE is only triggered when certain thresholds are exceeded:
If work is scheduled to last longer than 30 working days and have more than 20 workers working simultaneously at any point in the project or exceeds 500-person days.
So, will the project be completed in a week by a crew of 4? Notification not required.
What about a project involving groundworks, demolition, building work, HVAC, mezzanine flooring, and landscaping, engaging 22 people working 230 man days over 11 weeks? Whilst the 22 people involved may appear to breach the threshold, they are not working at the same time. The total man hours is under the threshold too. However, as the duration of the work is over 30 days then, yes, notification would be required.
The F10 is the client’s responsibility to submit, though we are happy to assist any client with this, including advising them of their responsibilities. These responsibilities are not signed away by the appointment of a PD or PC.


