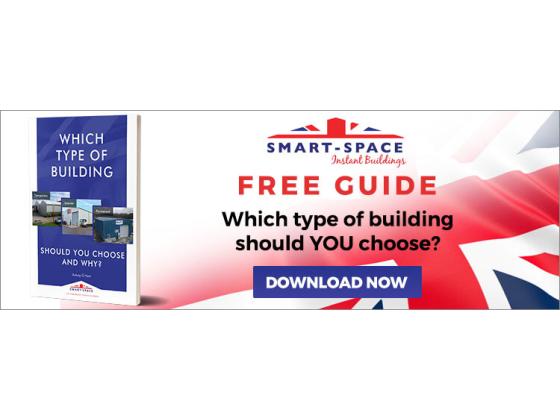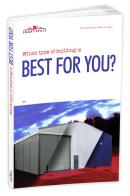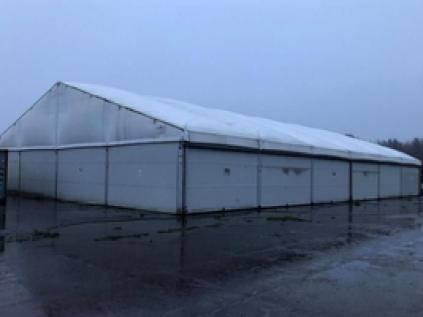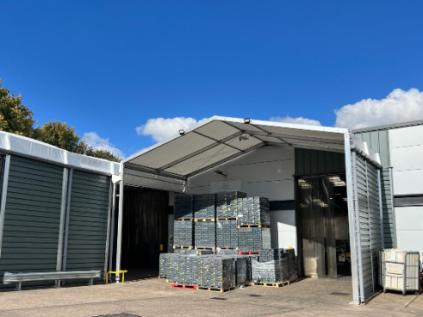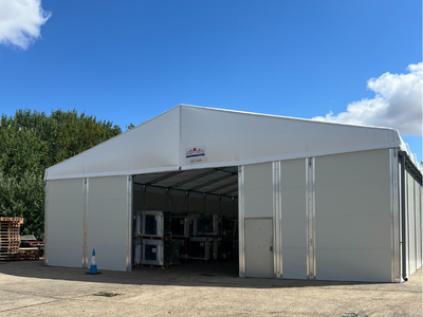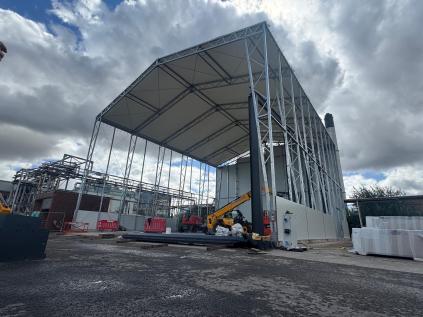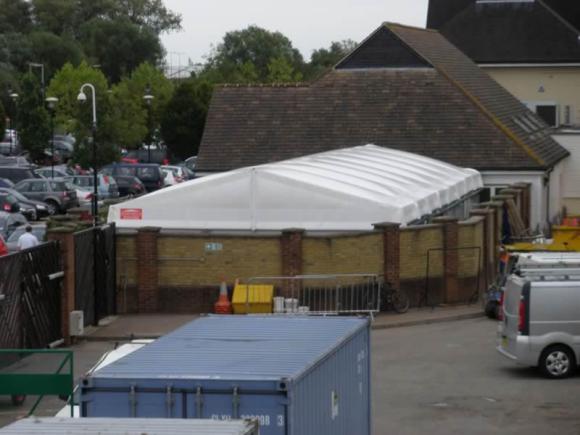
Temporary buildings cost a great deal less than conventional bricks and mortar equivalents but the actual cost depends on quite a few factors, as you might imagine. It’s a bit like asking, “How much does a house cost?”
Dimensions
The obvious biggest factor is the size – floor space and height. These factors govern the bill of materials required to construct your new temporary building. The smallest size we supply is 5mtr x 5mtr and the largest would have a 30mtr clear-span by any length you want. As regards height, the eaves can be anything from 2.5mtr to 6mtr from ground level.
Building type
1. We have three types of buildings, each with different material specifications, For example, the most temporary solution (relocatable buildings) have a PVC fabric roof, steel wall cladding and a box-section aluminium frame.
2. For longer-term requirements or for when insulation is more of a factor, we offer a range of (relocatable semi-permanent) Interim buildings which are supplied with 40mm insulated steel roof and wall cladding and the same box-section aluminium frame.
3. And for people looking for long-term solutions, we design, fabricate and building permanent buildings and extensions which comply with all the latest building regulations for permanent buildings.
Customisation
We offer all our buildings for full bespoke customisation according to your needs. Obviously certain design requirements may have to be costed separately but usually the outcome represents an excellent cost/benefit ratio for the proposed operation.
Insulation
Some applications do not require the building to be insulated while others state insulation as a vital requirement along with heating/cooling. Insulation is the next biggest cost element.
Doors
Choices of door type and sizes vary according to requirements. The most common industrial requirement is for a single roller shutter door. Frequently, clients also request one or two additional personnel doors (lockable steel 1mtr x 2mtr pedestrian fire door).
Guttering & Drainage
A typical industrial specification would be for a 170mm fast-flow system integrated with downspouts but this may vary depending on the sites.
Location
Although relatively minor, the distance we must transport your structure from our base in the West Midlands to its eventual location does have a cost associated it with it. And due to our Central Midlands location, We deliver and erect nationwide, so don’t hesitate to ask for a quote.
Taking The Next Step
Choosing a temporary building which is right for you and your organisation is an important decision. A good first step is to acquaint yourself with the models and options we offer. Take a look at our extensive case studies for useful ideas and choices made by similar organisations or companies in your industry or with your category of application.
Then why not download our useful Which? Building Guide which will provide excellent pointers to assist you in making your decision. Click here to claim your copy.

